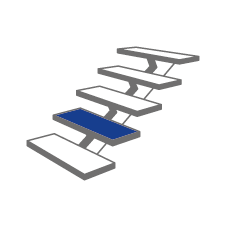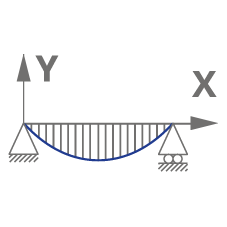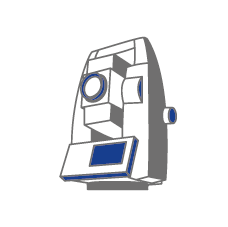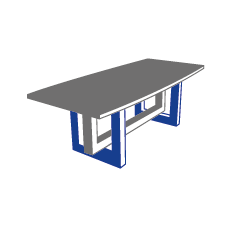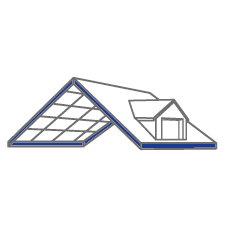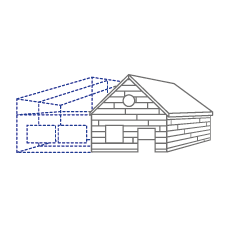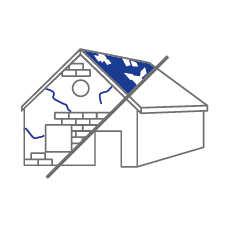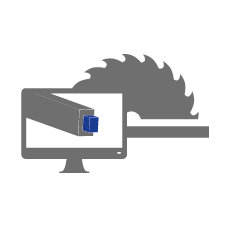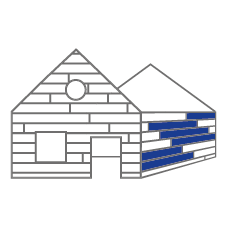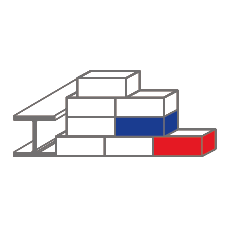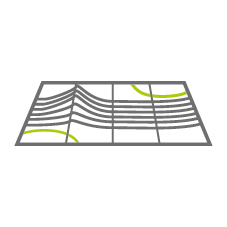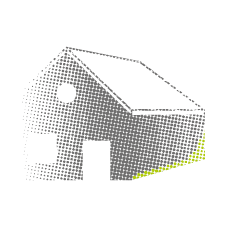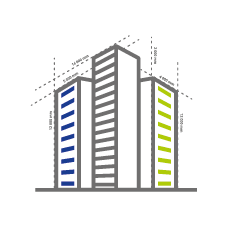HOW DOES IT WORK?
The Roof Pro module is complementary to cadwork 3D.
From the eave lines you created by entering the slopes, the Roof Pro Module automatically generates the roof surfaces on which you will base the structural elements.
Some parameters later entered, purlin type elements, rafters, hips, valleys etc… are placed and ready for production.
Pair it with the cadwork parametric trusses and you get the fastest and most reliable tool on the market for traditional framing.


SOLUTIONS
This module is used in the followed solutions :
TEST CADWORK
You have the possibility to test the cadwork solutions for 2 months before making your decision! Following a 2-day training course, you receive a complete and free trial version valid for 2 months, including telephone assistance and all our services.
EXPAND YOUR POSSIBILITIES
Combine several modules to cover all areas of your activity
-
FEEL FREE TO CONTACT US FOR MORE INFORMATION.


