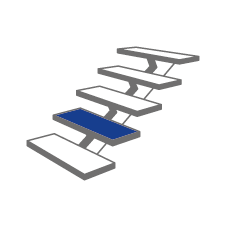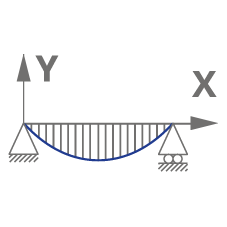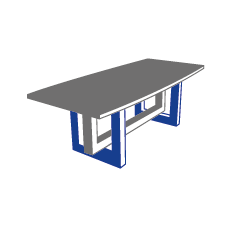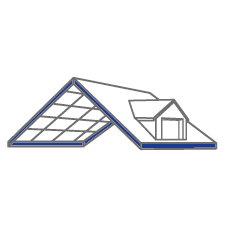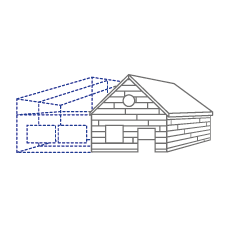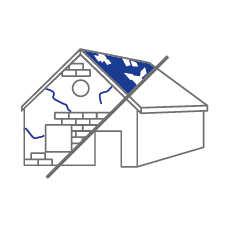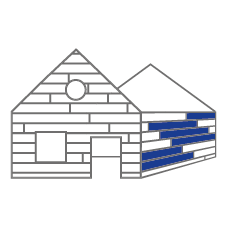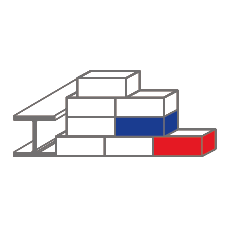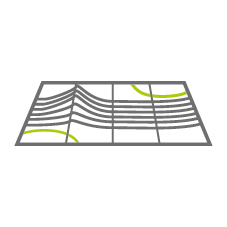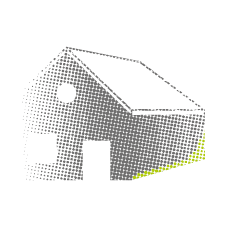Design of a house
This is my house,” explains Camille Recorbet, the manager of the craft company of carpentry, timber frame, insulation and roofing, located in Voreppe (38). I acquired this land that I liked, but which was in the shape of a point. So I chose to call on an architect to draw up the plans and allow me to get around the spatial constraints.”
The result is a one-story wood-frame house, entirely clad in larch wood and with large dark aluminum windows that open onto a magnificent view of the mountains around Grenoble. “Throughout the work, this house was the object of all the curiosities.
I have been asked to visit many times. I am proud that it has become a sort of showcase for our know-how,” continues Camille Recorbet. Esprit Charpente is, in fact, a small craft company created five years ago, specializing in wood construction. “I am a Journeyman Carpenter.
At the end of my Tour de France career, I first worked for a few years as a trainer at the Fédération compagnonnique des métiers du bâtiment in Échirolles. I then decided to create my own company. Today I have a full-time employee and trainees.
Camille Recorbet is used to working upstream with architects. “For the house in Saint-Étienne-de-Crossey, this was particularly useful. The architect knew how to work with volumes, spaces and orientations. He suggested, for example, that I build the awning for my terrace high up so as not to hide the view of the mountains, which would have been a shame.
With the architect’s plans in hand, Esprit Charpente then begins the study of the project as well as the design of the 3D and execution plans (cutting, layout, assembly, etc.). “This represents an average of one week of full-time work.
We draw with Cadwork software which offers, among other things, the advantage of being compatible with the software used by architects. Cadwork allows us to go into the smallest details. We can also edit 3D images, which facilitates the exchange with our customers and suppliers.
We also use Cadwork to calculate the volumes and areas of our orders, which we use to prepare our quotes.” And it’s thanks to this software that the company realizes huge time savings in the implementation of its projects.
“The house in Saint-Étienne-de-Crossey is 145 m2. When we started lifting the wood-frame walls with a crane, we were out of water in a week. Then the finishing touches took some time. In total, the work took about three months. Thanks to the very precise plans, printed and then laminated, Esprit Charpente is able to save on workshop fabrication. “We cut and assemble all the elements on the site, which saves us problems of transport and lifting. Handling wastes a lot of time,” insists Camille Recorbet.


Overall view
The architect Sandrine Ravet, from ellAA Atelier d’Architecture, has designed a contemporary house in agreement with her client, with differentiated spaces and many openings.
“We installed 60 mm of wood wool insulation from the outside, plus 145 mm in the walls and 350 mm for the roofing, which we also did with EPDM Resitrix membrane. The most time-consuming part was the installation of the 500 m2 of larch siding with saturator (Carbon and Natural colors from Lalliard Bois Industrie), which took three weeks.
Artisans&Bois 53 – Alice Heras


Solutions
For this project, our client used the following solutions:
DOWNLOAD CADWORK
Test cadwork for 2 months before making your decision! After a 2-day training, you will receive a free 2-month trial version, including telephone support and all our services.


