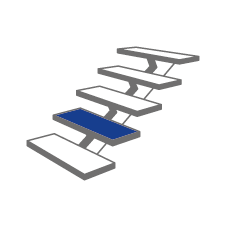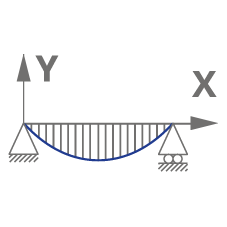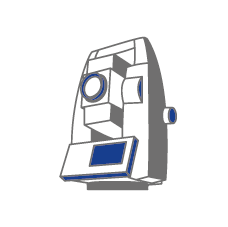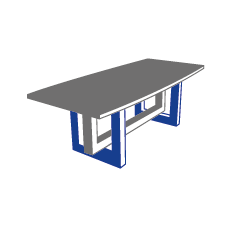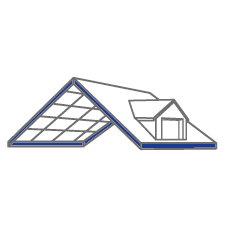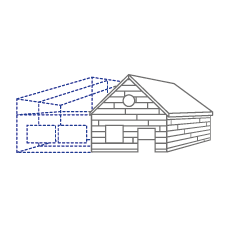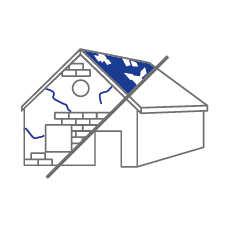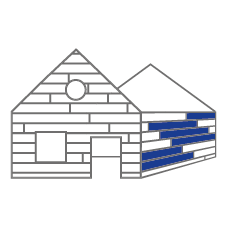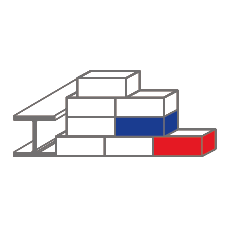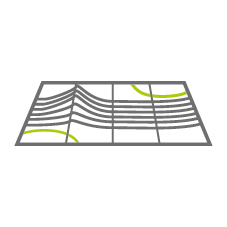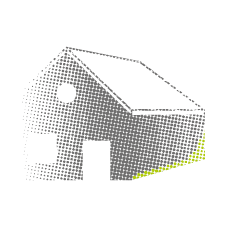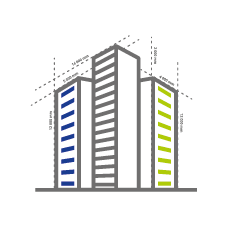History
Specialized in traditional carpentry, wood frame and furniture, in activity on the sector of Jura and Vosges for the professional or the private individual, Dimensions Bois is :
- Preliminary design
- 3D rendering
- Building permit (< 170 m²)
- Quantity survey
- Structural study
- Execution plan
- Order list


The Project
Creation of an awning/garage
Wooden frame
Date : 2017
Vertical Douglas Fir Siding
Trespa 7016 siding
Recessed oak panel
Flat roof effect steel roofing
Solutions
For this project, our client used the following solutions:
DOWNLOAD CADWORK
Test cadwork for 2 months before making your decision! After a 2-day training, you will receive a free 2-month trial version, including telephone support and all our services.


