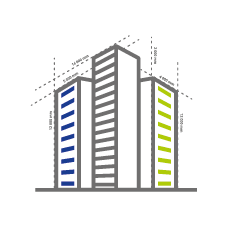ARCHITECTURAL DESIGN
Design architectural projects quickly and easily.
Start your projects from multiple ways: from a PDF plan, an IFC file or from a blank page; It will be easy for you to model the construction. The generation of automatic sections and dynamic 3D dimensioning will allow you to control if all details are respected or not.
Outputs in PDF format, Google Maps integrations and HTML exports will allow you to present your projects in an audacious way for a personalized projection that surpasses your customers expectations.


TAKEOFF
Takeoff your jobs quickly and accurately. Takeoff functions to generate detailed lists, by type of items and by materials are available. Then, you can export the result as Excel files and/or integrate them directly into a quoting software.
INTUITIVE AND AFFORDABLE, CADWORK DESIGN IS THE ULTIMATE TOOL FOR THE MODERN CRAFTSMAN.
MODULES
This solution uses the following modules :
TEST OUR SOLUTIONS
You have the possibility to test the cadwork solutions for 2 months before making your decision! Following a 2-day training course, you receive a complete and free trial version valid for 2 months, including telephone assistance and all our services.

