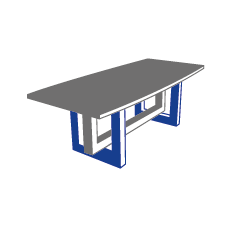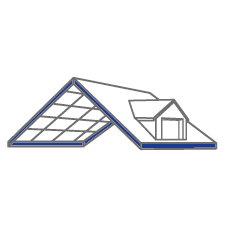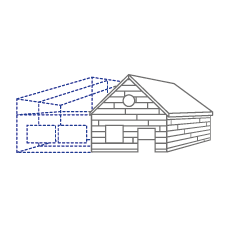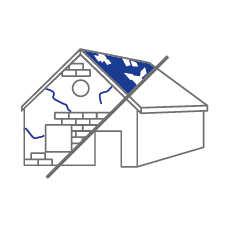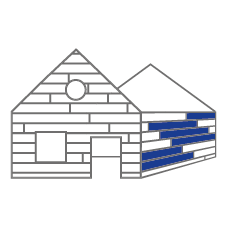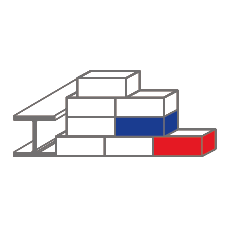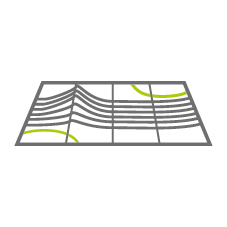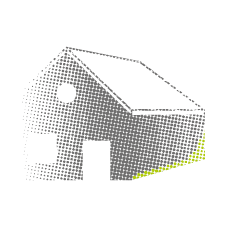Description
Design of a college
In September 2018, the Collège Simone Veil welcomed its first students and teachers.
The base of the 8,900 m² building, its large glass roof hugs the natural topography of the land, drawing a curve that opens onto the planted courtyard like a theater.
Wood on the exterior and interior, concrete and natural light are the main architectural components. They participate in the design of a clear and bright environment. This open space is structured by a set of walkways allowing zenithal light to circulate at all levels.
The compactness of the volume, its orientation and the use of wood as the main material, serve an environmental approach concerned with the nature that hosts the building.
The building accommodates 920 students, the school canteen, the day school and a sports area and changing rooms.


Identity of the project
- Architect : COLAS-DURAND ARCHITECTES
- Project manager : COLAS-DURAND / DIETRICH-UNTERTRIFALLER
- Client : CONSEIL DEPARTEMENTAL 22
- Design office : QSB – Wooden structures design office
- Production company : Charpentes EMG
View the project in 3D
Solutions
For this project, our client used the following solutions:
Modules
For this project, our client used the following modules:





